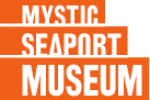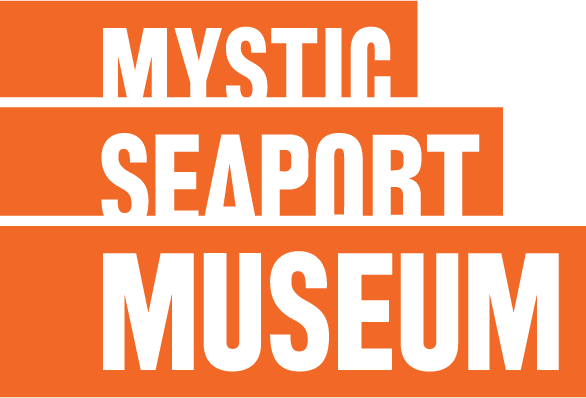
Mystic Seaport announces a gift of $1 million from the Thompson Family Foundation honoring the late Wade Thompson, a Museum trustee for 27 years. This gift directed to a new 14,000 square-foot exhibition building caps an earlier gift from the Thompsons, bringing their total gifts towards this building to $6.6 million. The new building will be named for the Thompson family.
“From early on in the strategic planning process Wade Thompson was the driving force behind the concept of a new exhibition space and its importance for the future of the Museum, and his generosity and leadership have made this project possible,” said Mystic Seaport President Steve White.
The gift was announced at a groundbreaking ceremony at Mystic Seaport on January 8.

The contemporary, light-filled Thompson Exhibition Building will include a state-of-the-art, 5,000 square-foot exhibit hall. This will be the largest among Mystic Seaport’s seven galleries and will provide the caliber of conditions required to curate not only exhibits from the Museum’s collection, but also permit the borrowing of outstanding art and artifacts from other museums around the world. This space will feature high ceilings and a flexible layout that can be reconfigured to accommodate objects of varying size and type, from watercraft to priceless works of fine art, and also support educational programming. The building will integrate cutting-edge technology, “Grade A” exhibit facilities, and the flexible space needed to showcase the Museum’s collection in exciting ways.
“This significant capital project is a milestone in the history of Mystic Seaport as we reposition ourselves for the 21st century. This endeavor will transform what we can offer to the public in the scale and quality of our exhibits and how visitors engage with our campus,” said Mystic Seaport Board Chairman Barclay Collins.
Situated at the northern-most edge of the Museum’s 19-acre campus and adjacent to Latitude 41° Restaurant & Tavern, the Thompson Exhibition Building will anchor the newly created Gallery Quadrangle, a region of Mystic Seaport that will be suitable for year-round visitation once complete. Designed by the Connecticut firm Centerbrook Architects and Planners, the Thompson Exhibition Building will evoke the “geometry of the sea,” drawing design cues from the interior of a wooden ship, the undulating sea, and a spiraling nautilus shell. Construction will be managed by A/Z Corporation of North Stonington, CT. Other Connecticut firms involved in the project are Stadia Engineering, Kohler Ronan, and Kent + Frost Landscape Architects of Mystic.
The Gallery Quadrangle transformation is the result of a decade of strategic and master planning, and will provide:
- An iconic point of arrival at the north end of the campus
- All-weather and all-season operational capabilities
- Sweeping, unobstructed views of the Mystic River
- Outdoor celebration areas for both Museum and community use
- 21st-century upgrades and improved access to existing galleries around the quadrangle’s perimeter, including those in the Stillman and R. J. Schaefer buildings
- Environmentally responsible features that respond to the riverfront location, including a storm water treatment system and geothermal heating and cooling
- Increased wheeled accessibility for the north campus
- Galleries and venues suitable for schools’ year-round educational visits
To create this new all-season zone, Kent + Frost has developed a distinctive unifying plan to reconfigure the grounds. To establish a powerful physical presence, and emerge as a year-round cultural destination and educational resource, the distinctive Gallery Quadrangle meshes existing buildings and grounds with new architectural achievements to greatly enhance the visitor experience.


